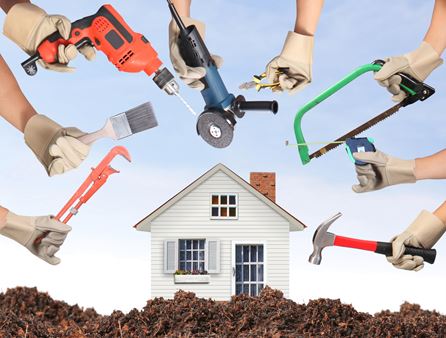How to Maximize Living Space With Strategic Home Additions

Is your family outgrowing your beloved home? Do you need more space but love your current neighborhood? A thoughtfully designed home addition might be the perfect solution. Rather than facing the stress and expense of moving, expanding your existing home can provide the extra space you need while enhancing your property's functionality and value.
At Shonebarger General LLC Custom Homes, we've spent over three decades helping homeowners throughout Newark and surrounding communities expand their living spaces with strategic additions. Our approach combines the same quality construction techniques used in our custom home building projects with specialized expertise in creating seamless transitions between existing structures and new spaces.
Evaluating Your Current Space and Identifying Expansion Opportunities
Before diving into an addition project, take time to thoroughly assess your current home and property. Consider these key evaluation steps:
- Identify your specific space needs - Are you looking for additional bedrooms, an expanded kitchen, a home office, or perhaps a sunroom? Be specific about how the new space will function.
- Evaluate your property boundaries and setbacks - Check zoning regulations and property lines to understand where you can legally build. Most municipalities have specific requirements for how close structures can be to property lines.
- Consider your home's existing architectural style - The most successful additions complement your home's current aesthetic rather than appearing as obvious afterthoughts.
- Assess natural light patterns - Understanding how sunlight moves across your property throughout the day and seasons can help you position your addition to maximize natural illumination.
- Think about traffic flow - How will people move between existing spaces and the new addition? The connection points between old and new areas are crucial for functionality.
Working with Newark's trusted custom home building provider gives you access to experienced professionals who can help identify opportunities you might not see yourself. Our design team evaluates structural considerations, potential challenges, and creative solutions that maximize your home's potential.
Designing Additions That Complement Your Existing Home
The most successful additions look like they've always been part of your home rather than obvious expansions. Achieving this seamless integration requires careful attention to architectural details, proportions, and materials.
When designing your addition, consider these important elements:
- Rooflines and pitch - Matching or complementing your existing roof design creates visual cohesion.
- Exterior materials - Using identical or complementary siding, brick, stone, and trim helps blend the new with the old.
- Window styles - Matching window dimensions, grille patterns, and materials maintains design consistency.
- Interior transitions - Doorways, flooring transitions, and ceiling heights should create smooth connections between spaces.
- Mechanical systems - HVAC, electrical, and plumbing extensions require careful planning to maintain efficiency and function.
Our design process includes 3D renderings and detailed plans that help you visualize how your addition will blend with your existing home before construction begins. This careful planning eliminates surprises and ensures the final result meets your expectations.
Budget Considerations for Successful Home Additions
Understanding the financial aspects of your addition project helps you make informed decisions throughout the process. Smart budgeting includes:
- Setting realistic expectations - Quality additions typically cost $150-300 per square foot, depending on finishes and complexity.
- Planning for contingencies - We recommend budgeting an additional 10-15% for unexpected discoveries, especially in older homes.
- Considering long-term value - Some additions, like kitchen expansions and primary suite additions, typically offer better return on investment than others.
- Phasing options - If budget constraints exist, we can help you develop a phased approach that completes your vision over time.
- Exploring financing solutions - Home equity loans and construction loans can make your addition project more affordable.
Our transparent approach to budgeting includes detailed line-item estimates and regular updates throughout the project. We work diligently to keep your project on budget while delivering the quality craftsmanship Shonebarger is known for in our custom home building projects.
The Construction Process: What to Expect
Understanding the construction timeline helps you prepare for the addition process. While every project is unique, most follow these general phases:
- Pre-construction planning - Finalizing designs, securing permits, and ordering materials typically takes 4-6 weeks.
- Site preparation and foundation - Depending on your addition's size, expect 1-2 weeks to prepare the site and pour the foundation.
- Framing and exterior shell - The basic structure takes shape over 2-3 weeks as framing, roofing, and exterior walls are completed.
- Mechanical systems - Plumbing, electrical, and HVAC installation requires 1-2 weeks before walls are closed.
- Interior finishing - Drywall, flooring, trim, cabinetry, and other interior elements typically require 3-4 weeks.
- Final details and inspections - The last week involves finishing touches, cleanup, and final inspections.
Throughout construction, we maintain open communication, providing regular updates and addressing any questions or concerns promptly. Our project managers coordinate all aspects of the work, ensuring smooth progress and minimal disruption to your daily life.
Ready to expand your living space? Our expert home additions team can help you create the perfect solution for your growing needs. We apply the same exacting standards used in our custom home building projects to every addition we create, ensuring exceptional quality and seamless integration with your existing home.
Contact Shonebarger General LLC Custom Homes today to schedule a consultation and discover how a thoughtfully designed addition can transform your current house into the perfect home for your family's future.

High-Quality Homes Throughout Licking County and Beyond